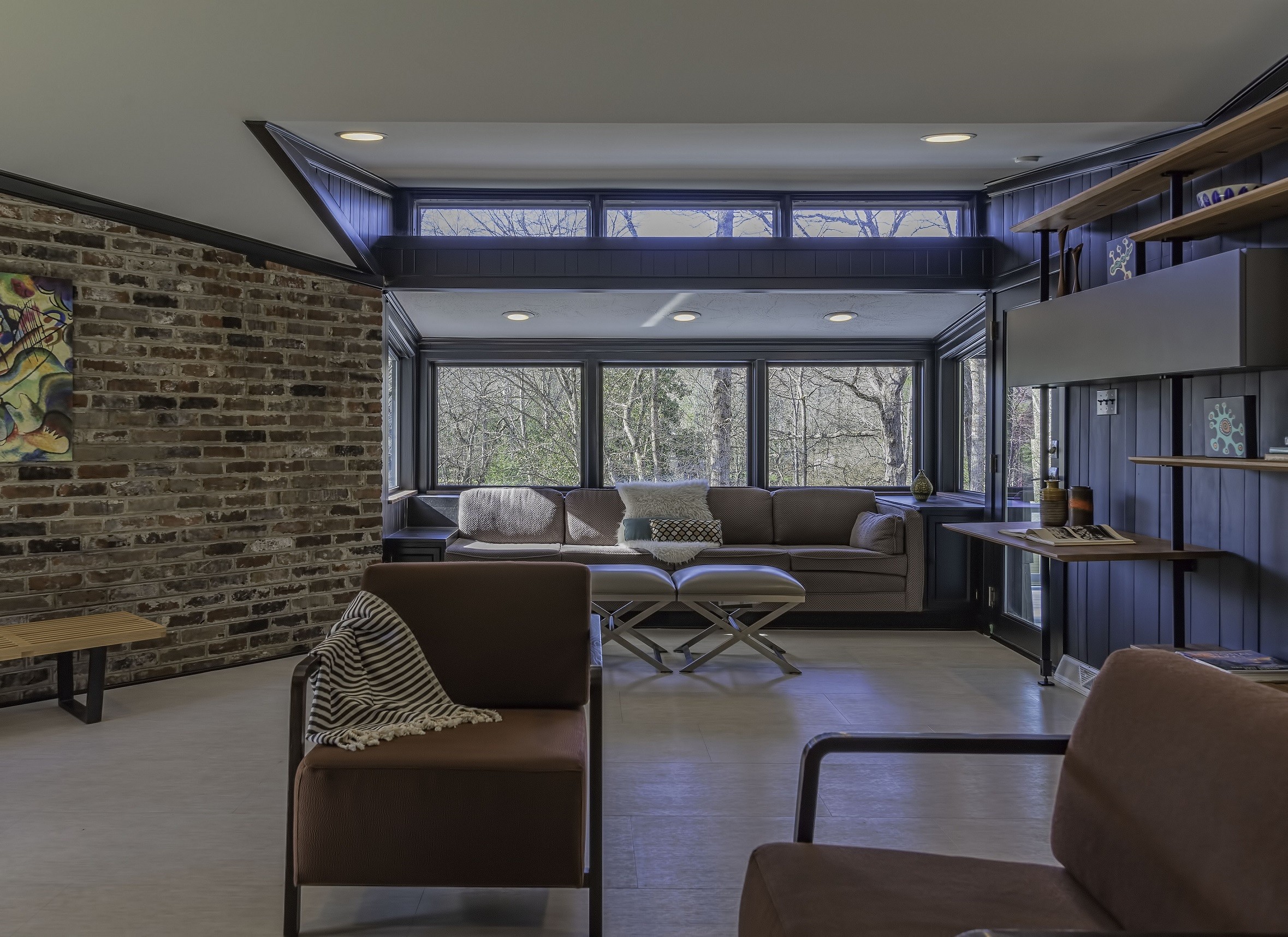We toss the phrase “mid-century modern” around so often, it’s easy to forget there was a time when the “mid-century” part of it wasn’t there.
“At the time, it was just modern,” says Brian Pittman, an architect with Johnson Architecture in Knoxville. No one else locally exemplifies modernism as much as Bruce McCarty, whom Pittman counted as a great friend and mentor until McCarty’s death in 2013.
During his own years working with McCarty at the firm McCarty founded, MHM, and through talking to him directly about old projects and sketches, Pittman gained a comprehensive view of McCarty’s career.
“He was at the epicenter of all of that,” Pittman says about the changes that were sweeping American architecture in the 1950s and 1960s.
McCarty and architects who worked with him are responsible for a staggering number of public or prominent places in Knoxville, including Lawson McGhee Library, the Art & Architecture Building at the University of Tennessee, the City County Building, Clarence Brown Theatre and many more.

Warm wood, exposed brick and pops of turquoise color fill the view from the elevated kitchen to the living and family rooms.
But Bruce McCarty was also an important, nationally known residential architect, even at a time when it seemed that the architect was usually the “invisible” partner in a home-building enterprise.
Recently a residence whose design is credited to McCarty came on the market – and went just as quickly. On a hillside on Valencia Road, in Sequoyah Hills, this “mid-century jewel” (renovated with modern amenities, including a pool) was listed by Kim Trent Classic Real Estate/Coldwell Banker Wallace & Wallace, Realtors. (After retiring as the longtime executive director of Knox Heritage last spring, Trent began her real estate career as an agent with a focus on unique properties, and she also founded Kim Trent Preservation Strategies, a historic preservation consulting firm.)
“It’s a wonderful house,” Trent says of the property, which she staged to ultimate period fabulousness with the help of Cheryl Holcombe. It came on the market in February and was under contract a few weeks later. Pittman, who had helped with a restoration of the house for the previous owners, is almost certain that the original part of the house can be attributed to McCarty. He is positive about an addition that extended a family room off of the original kitchen.
It’s a space typical of McCarty, where a built-in sofa anchors a view to the picture window looking toward the trees, bringing the outside in. Wood panels and exposed brick anchor the airy space. A sitting area provides a light-filled respite in the middle of a busy family life but is still half-open to the larger kitchen and dining area.
Pittman says McCarty wanted to “design houses for modern living to make it easier to raise families. He looked at a house as a machine for living.”

The design of this expanded and renovated “mid-century jewel,” on Valencia Road in Sequoyah Hills, is attributed to the late architect Bruce McCarty. McCarty was a prominent modernist and influencer.
McCarty, born in 1920, spent his childhood in Wisconsin. He was studying at Princeton when he joined the Army Air Corps as World War II broke out. While training in Knoxville, he met Elizabeth Hayes. McCarty and Hayes (a UT student and president of the campus’s Delta Delta Delta sorority chapter) married in 1945 and lived in California and with her parents in Sequoyah Hills before moving to Ann Arbor, Mich. There McCarty received a bachelor’s degree in architecture from the University of Michigan.
One of his first claims to fame locally was as a winner of an AIA Award of Merit for a design for the Bon-Air Hotel in Gatlinburg in 1952. The wood-and-stone structure, with a clear influence from Frank Lloyd Wright, was something completely new for the area.
By 1954, as an architect with the firm that would become Painter, Weeks and McCarty, McCarty was addressing some of the nation’s leading builders and writers for home magazines on how to build the houses of tomorrow.
With Bartling Construction and Southern Cast Stone, he designed the “Bartling Trend Home,” featured in the fall 1954 Parade of Homes. The home in West Hills featured “concrete bents” as the basis of construction, and a ribbon of glass at the roofline that made it clear that the walls weren’t holding up the roof. Terrazzo floors and sliding doors to a terrace were sophisticated and functional touches.
In 1955, four architects were chosen from around the United States to design a Hot Point Living-Conditioned House in each region. The architects were from San Francisco, New York City, Minneapolis … and Knoxville. The home McCarty designed in West Hills (also built by Bartling) was featured in a spread in “Living for Young Homemakers” magazine and garnered national attention. (Both houses are still standing.)
With the National Association of Home Builders, McCarty built a “research” house in Cumberland Estates in 1959. Through the years he completed numerous commissions for private clients. One of his most important was the home for him, Elizabeth and their three children, completed in 1958 on Lyons Bend Road. (It sold in 2017.) Throughout Sequoyah Hills, West Hills and other neighborhoods are McCarty-inspired and -influenced homes.
In planning neighborhoods, one must be mindful not to “create ugliness,” McCarty once said in an address to a homebuilders’ association. In public spaces and private ones, he left a legacy of functional beauty.

